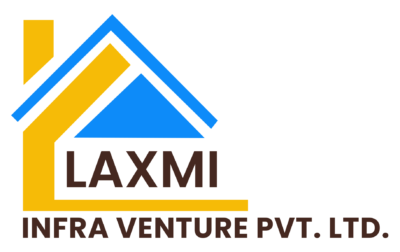LAXMI
FRESH LIVING
OPENING DOORS TO LIVING IN HARMONY WITH NATURE!
LAXMI
FRESH LIVING
OPENING DOORS TO LIVING IN HARMONY WITH NATURE!
Experience harmony with nature while embracing the epitome of luxury. Welcome to a new era of living, where lush greenery, fresh air, and elegant comfort define your daily life.
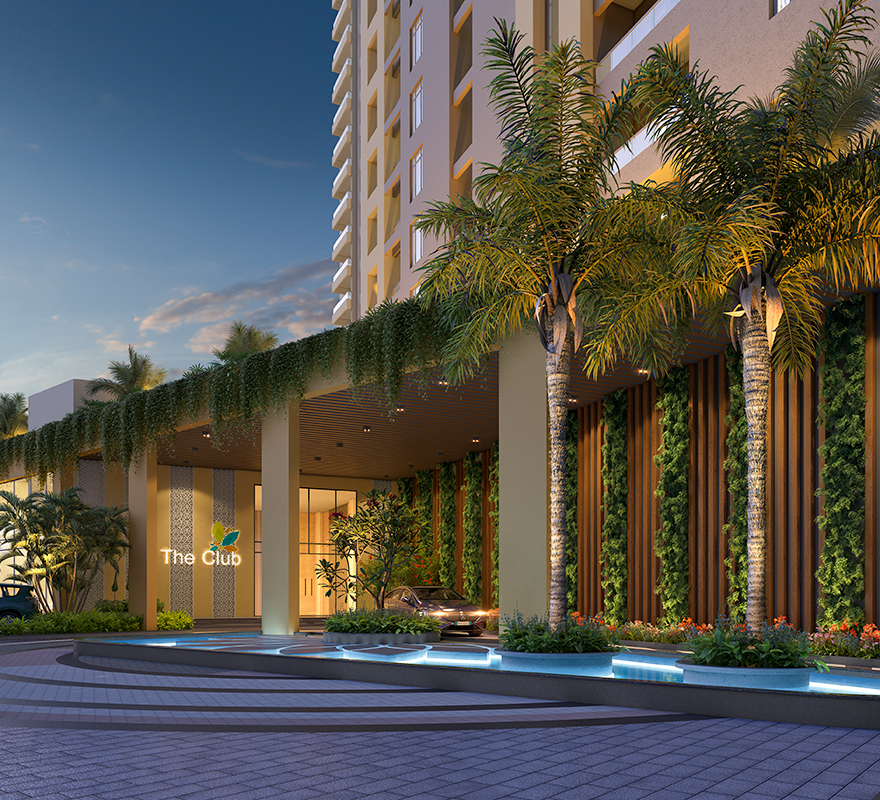
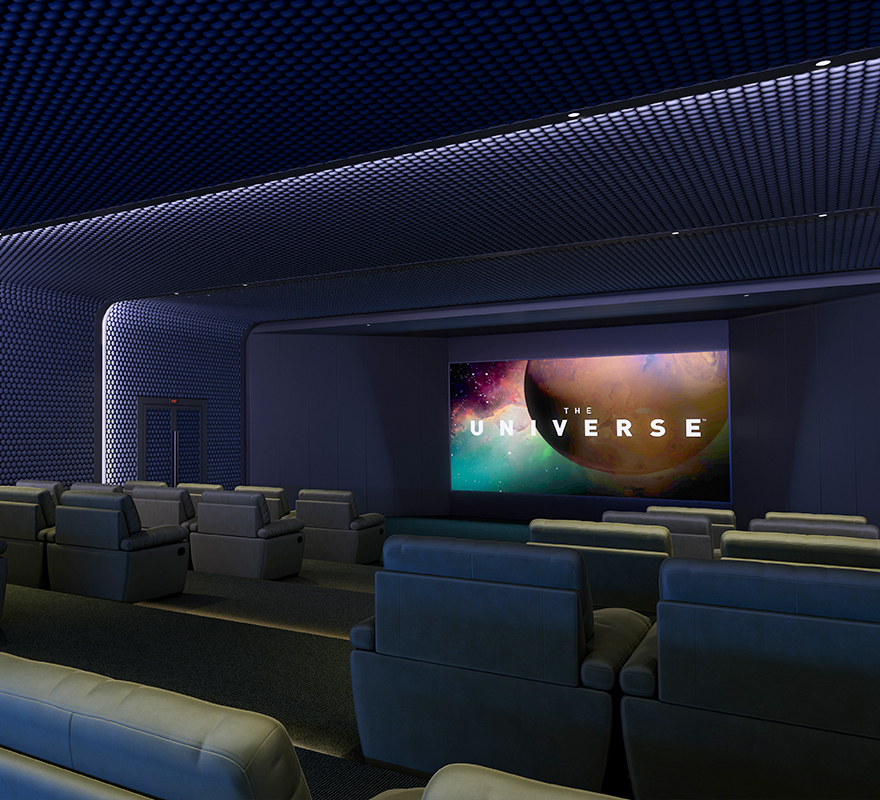
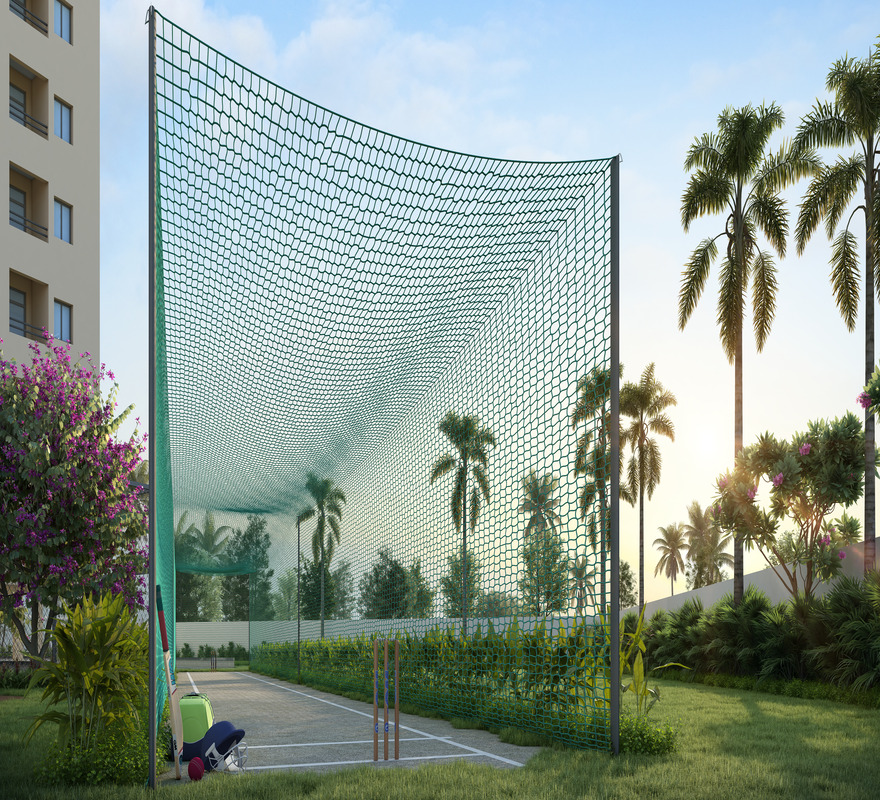
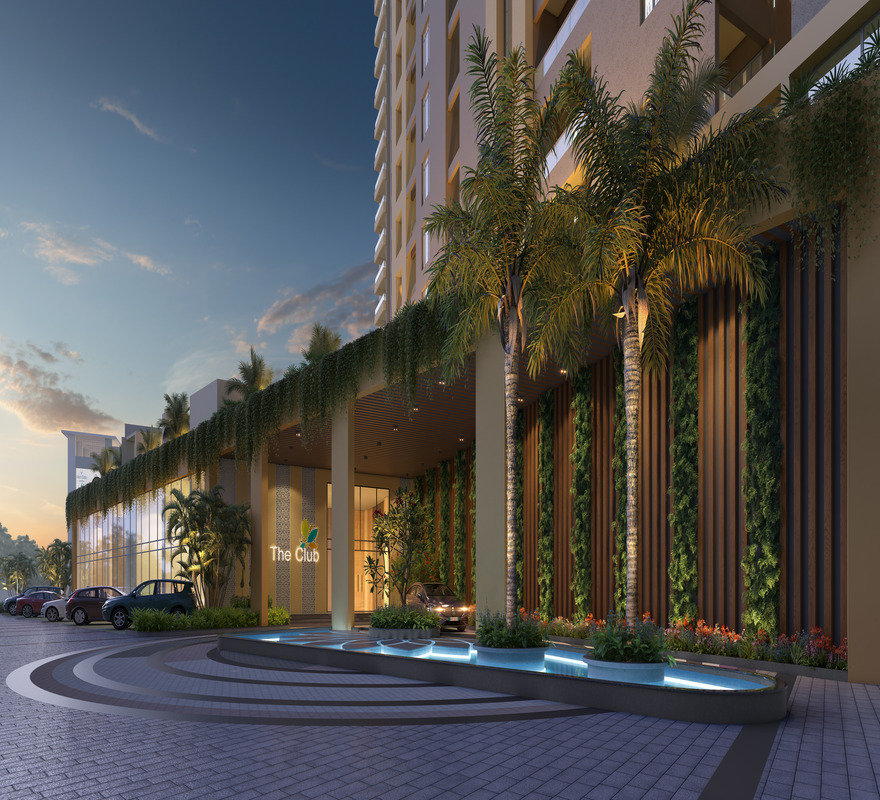
Designing the Extraordinary To Build A Fresh Lifestyle.
We’ve meticulously designed and handcrafted every inch, ensuring that every aspect is flawlessly tailored to your desires. Witness the art of perfection with every step you take in Laxmi Fresh Living.
amenities
Introducing Amenities that Redefine Your Living Experience
- Doorman
- Laundry Facility
- Elevator
- Pet Friendly
- Bicycle Storage
- Dishwasher
- Microwave
- Walk-in Closets
- Washer/Dryer
- 24-hour Reception
- Room Service
- Air Conditioning
- Car Hire
- Parking Space
- Free Wi-Fi
amenities
Introducing Amenities that Redefine Your Living Experience
- Doorman
- Laundry Facility
- Elevator
- Pet Friendly
- Bicycle Storage
- Dishwasher
- Microwave
- Walk-in Closets
- Washer/Dryer
- 24-hour Reception
- Room Service
- Air Conditioning
- Car Hire
- Parking Space
- Free Wi-Fi
APARTMENTS PLANS
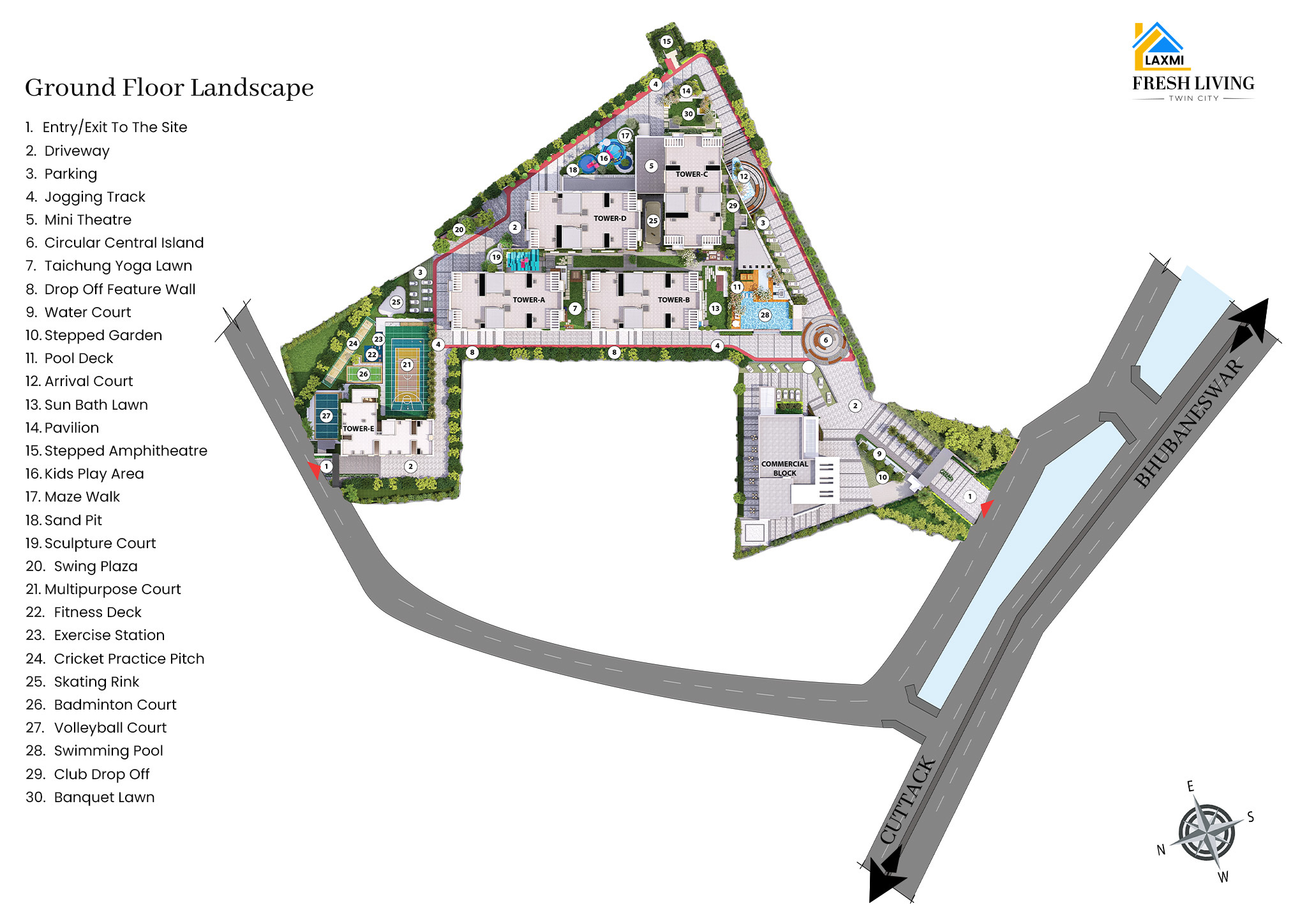
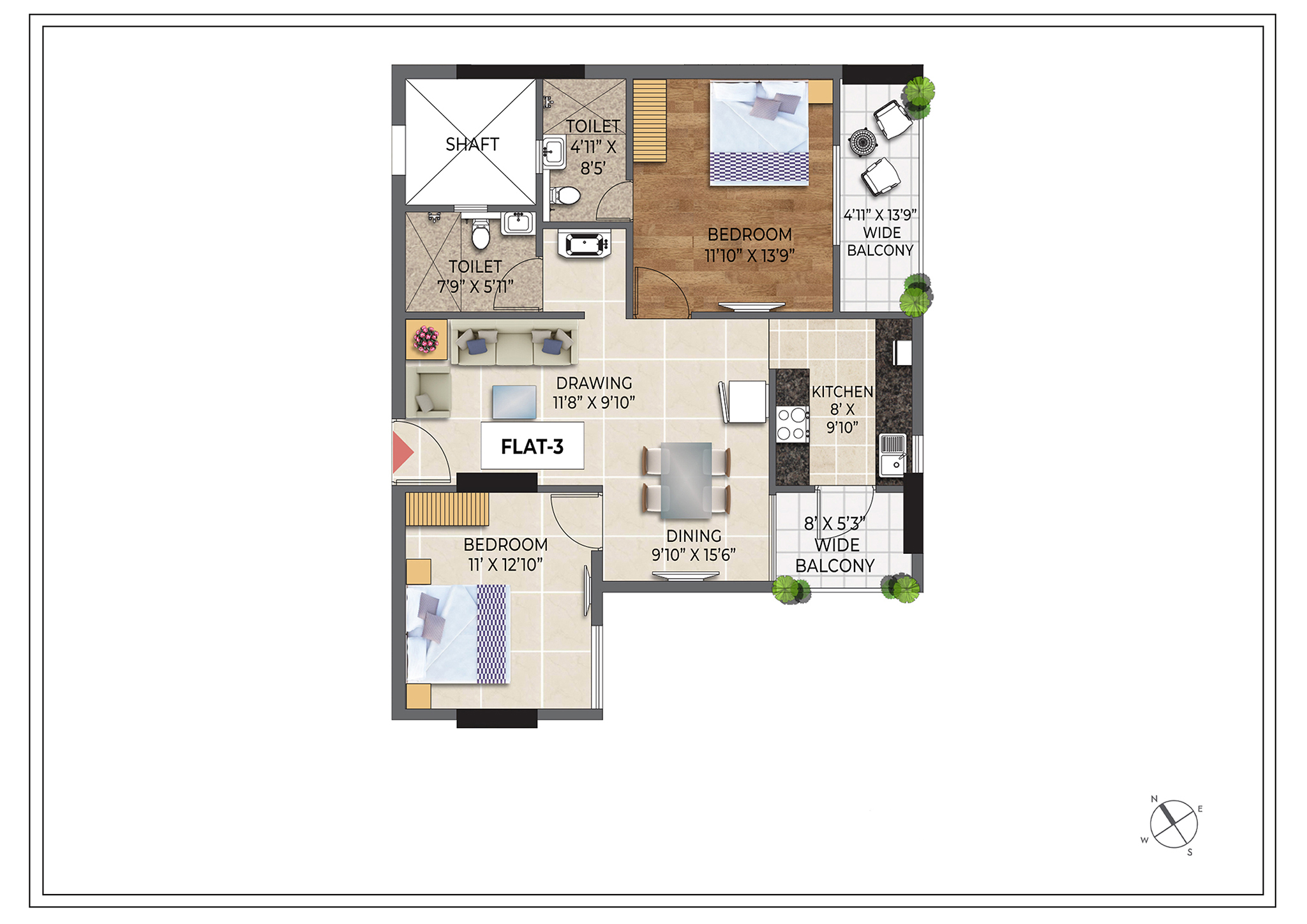
The 2BHK plan at LaxmiFreshLiving offers comfortable living spaces. It features well-designed bedrooms with ample natural light. The plan includes a spacious living and dining area. Modern amenities and fixtures enhance the 2BHK plan. A well-appointed kitchen with storage is part of the layout.
- FLOOR NO 99
- ROOMS 6
- TOTAL AREA, SQ.M. 545.50
- PARKING YES
- PRICE $5200/m2
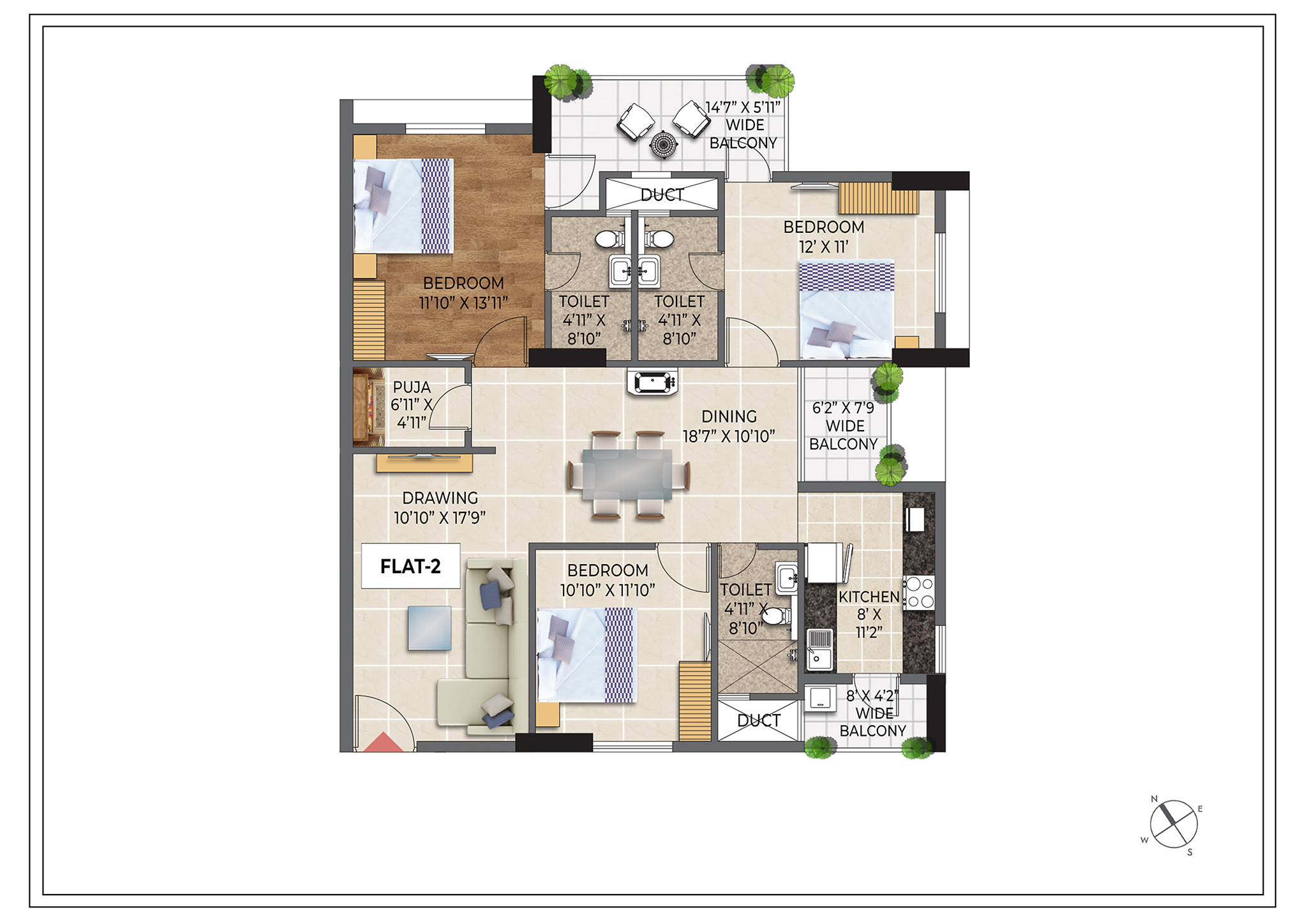
The 3BHK plan at LaxmiFreshLiving offers spacious and luxurious living spaces. It includes well-designed bedrooms with ample storage and privacy. The plan features a generously sized living and dining area.
- FLOOR NO 85
- ROOMS 6
- TOTAL AREA, SQ.M. 168.50
- PARKING YES
- PRICE $5200/m2
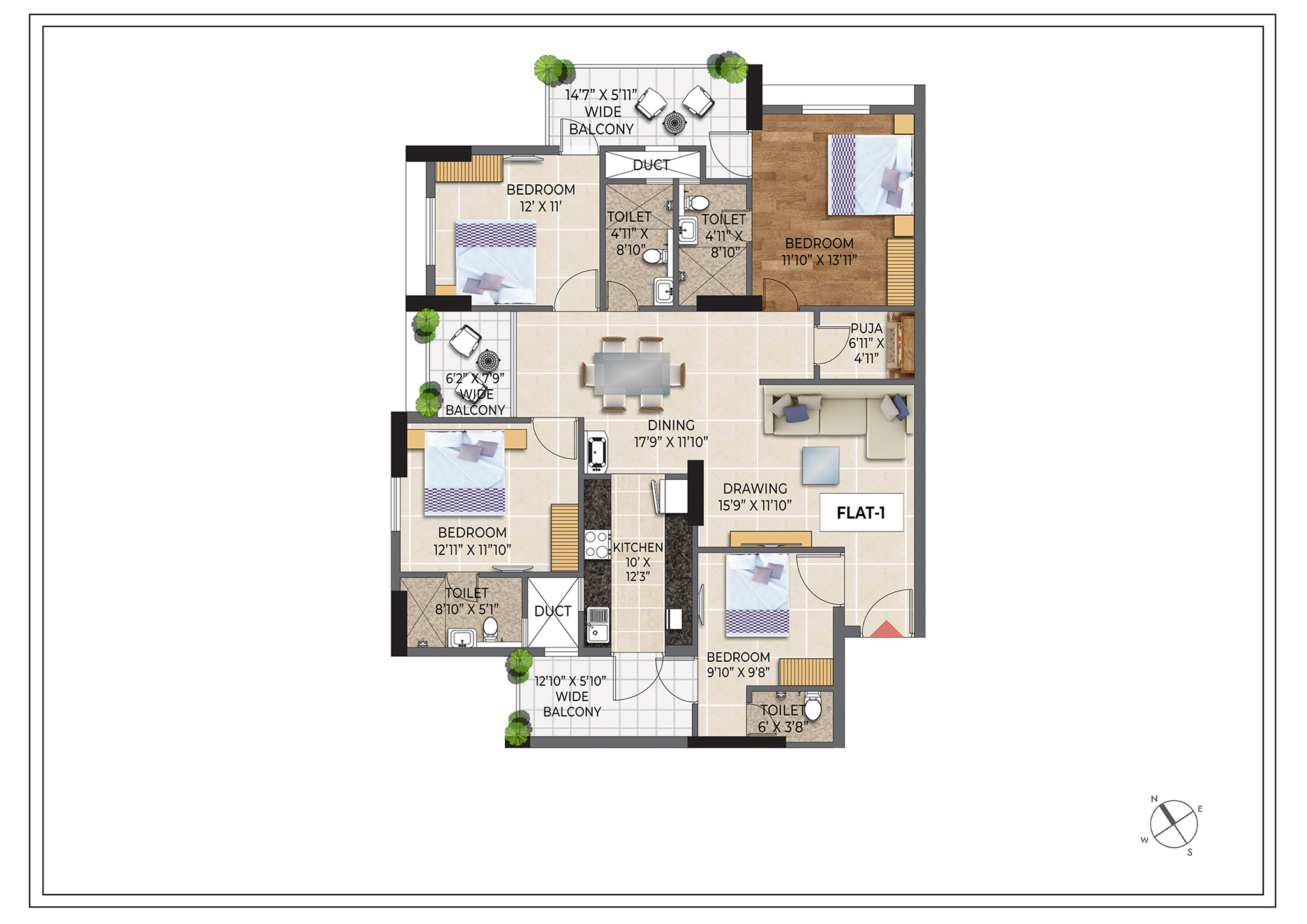
Our opulent 4BHK plan at LaxmiFreshLiving offers grand living spaces with sophisticated designs. It features spacious bedrooms, each with luxurious en-suite bathrooms. The plan includes a vast living and dining area, perfect for hosting gatherings.
- FLOOR NO 70
- ROOMS 3
- TOTAL AREA, SQ.M. 230.50
- PARKING NO
- PRICE $4500/m2
APARTMENTS PLANS


The 2BHK plan at LaxmiFreshLiving offers comfortable living spaces. It features well-designed bedrooms with ample natural light. The plan includes a spacious living and dining area. Modern amenities and fixtures enhance the 2BHK plan. A well-appointed kitchen with storage is part of the layout.
- FLOOR NO 99
- ROOMS 6
- TOTAL AREA, SQ.M. 545.50
- PARKING YES
- PRICE $5200/m2

The 3BHK plan at LaxmiFreshLiving offers spacious and luxurious living spaces. It includes well-designed bedrooms with ample storage and privacy. The plan features a generously sized living and dining area.
- FLOOR NO 85
- ROOMS 6
- TOTAL AREA, SQ.M. 168.50
- PARKING YES
- PRICE $5200/m2

Our opulent 4BHK plan at LaxmiFreshLiving offers grand living spaces with sophisticated designs. It features spacious bedrooms, each with luxurious en-suite bathrooms. The plan includes a vast living and dining area, perfect for hosting gatherings.
- FLOOR NO 70
- ROOMS 3
- TOTAL AREA, SQ.M. 230.50
- PARKING NO
- PRICE $4500/m2
APARTMENT NEIGHBORHOODS
Bamphakuda Govt,Hostpital
Bamphakuda Government Hospital is conveniently located just a short distance from Laxmi Fresh Living. Enjoy the proximity to vibrant amenities and services, creating a seamless and accessible living experience.
Nakhara square
Nakhara Square is just a 5-minute drive from Laxmi Fresh Living, providing residents with easy access to the lively atmosphere and amenities of this bustling neighborhood. Experience convenience and connectivity.”
PETROL PUMP
Laxmi Fresh Living offers convenient living with a petrol pump just a 10-minute drive or 500 meters away. Enjoy quick access to fuel services, enhancing your lifestyle with accessibility.
Grand Bazaar
Experience the vibrant Grand Bazaar just 500 meters away from Laxmi Fresh Living. Embrace a convenient lifestyle with proximity to this bustling market, enriching your living experience.
New Sum Hospital
New Sum Hospital is a mere 500 meters away from Laxmi Fresh Living, offering easy accessibility to healthcare services. Experience the convenience of living close to this essential facility.
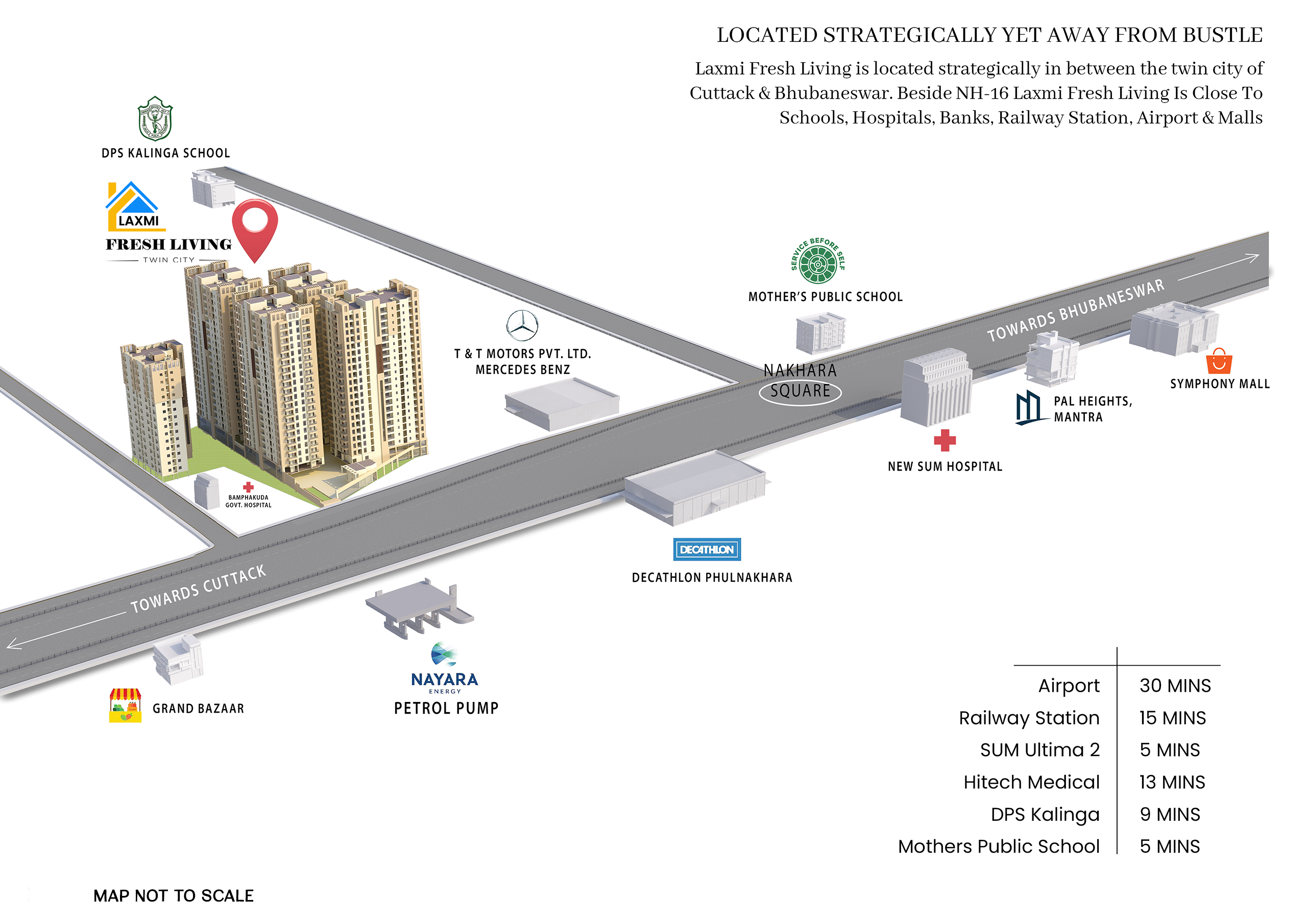
Bamphakuda Govt,Hostpital
Nakhara square
PETROL PUMP
Grand Bazaar
New Sum Hospital
The Neighborhood
The Neighborhood, a vibrant community where diversity thrives and unity binds. Tree-lined streets echo with laughter, parks bloom with life, and local shops invite connection. Neighbors share stories on front porches, creating a tapestry of shared experiences. In this tapestry, every resident contributes to the vibrant mosaic of The Neighborhood
